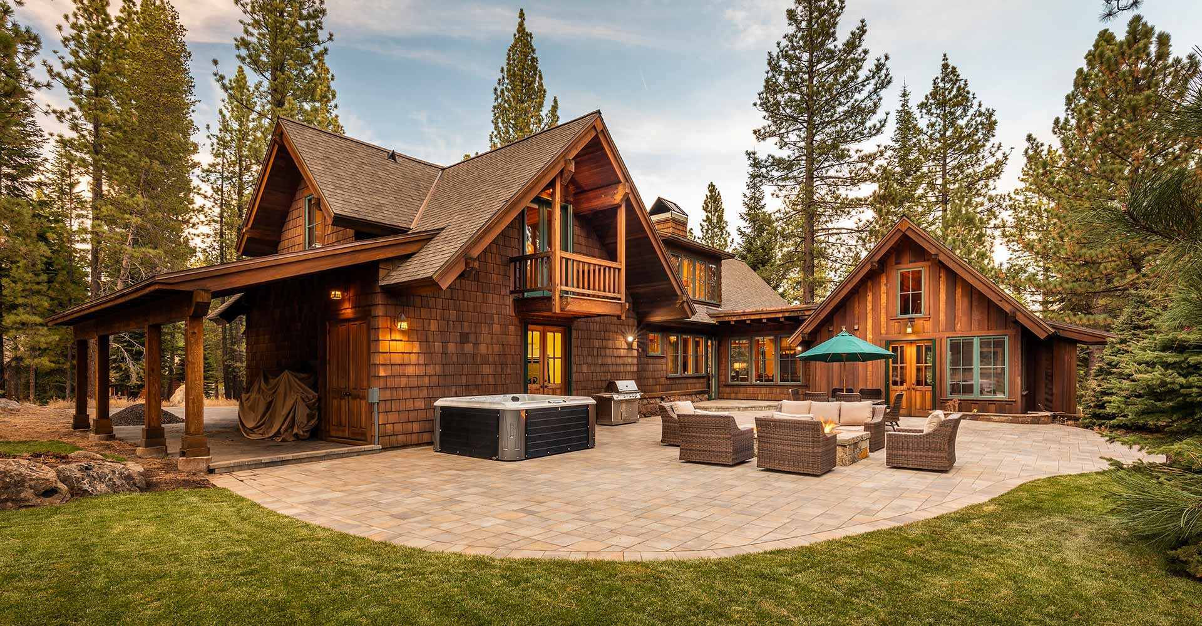
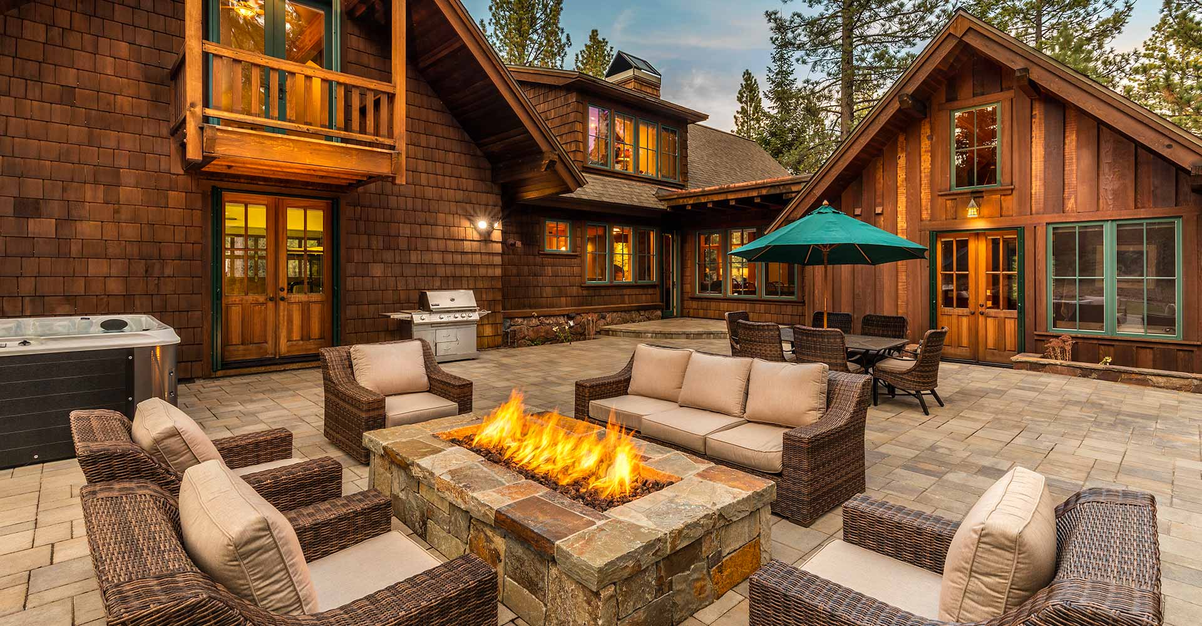
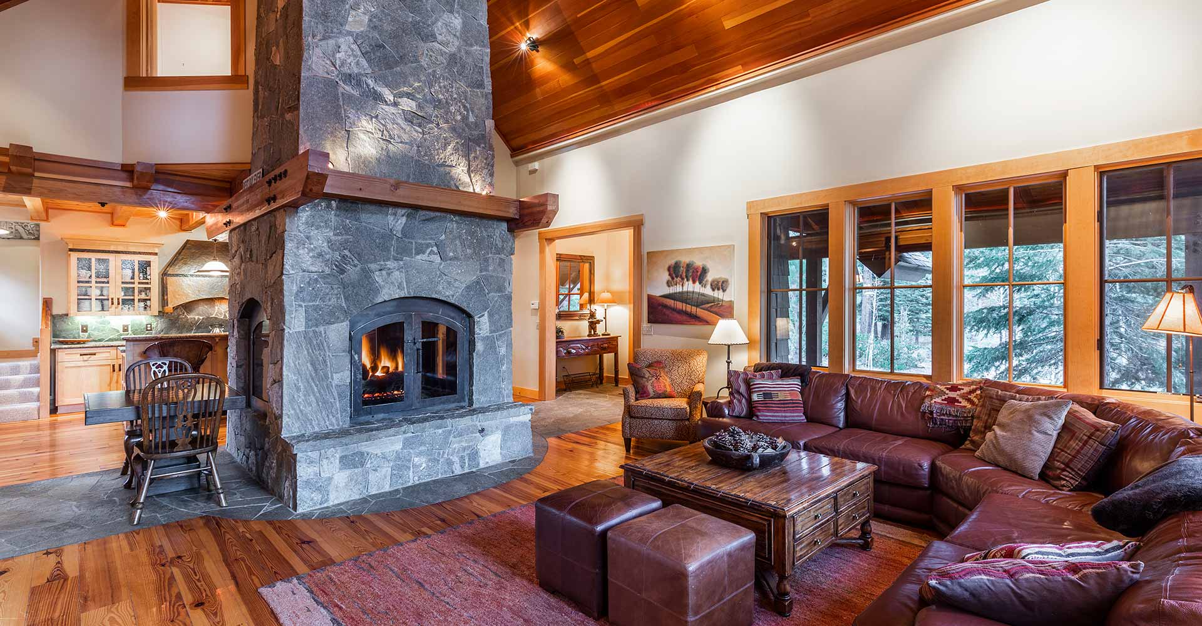
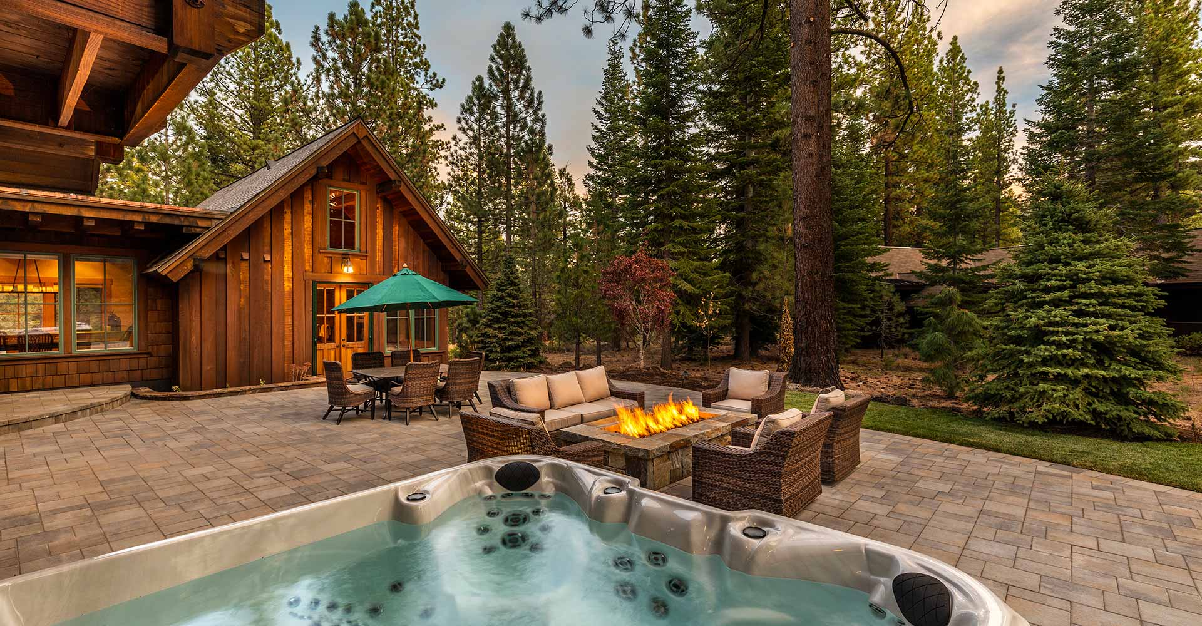
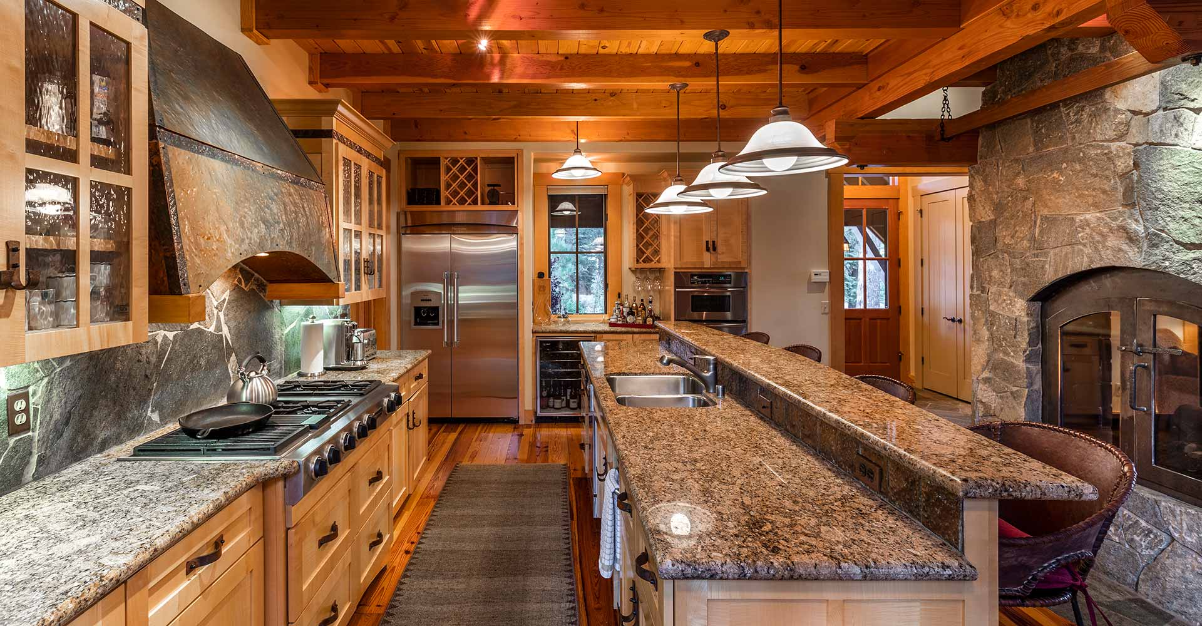
There’s a dog asleep on one side of the fireplace, two kids who’ve stepped away from their phones for a game of checkers on the other side, a glow from the west face of the hearth casting a warm flicker on the kitchen, and – from the east side of this free-standing fireplace – the snap and crackle of the fire that lends even more color to the après stories unfolding in the great room. This centerpiece sets the tone for a 4-bedroom, 4.5 bathroom, 3,165-square-foot home that draws people together. And when it’s time to take the gathering outside, there’s a stunning patio with fire pit, hot tub, barbecue, peaceful forest views, and a back lawn whose deep shades of green are a siren to kids of all ages. The primary suite has direct access to this patio via its master bathroom with the elevated tub. This master suite also has a fireplace, pitched ceiling, and another deck with its own water feature, pond and private views. The large kitchen counter has a way of bringing friends and family together for breakfast and those times when the day winds down. Behind the kitchen is a staircase leading up to three bedrooms, one that overlooks the great room, and two others with their own private decks. Meanwhile, back by the dining room is a cozy bar and, cozier yet, that alluring fireplace where kids are at play and family’s furry friend is in dreamland.
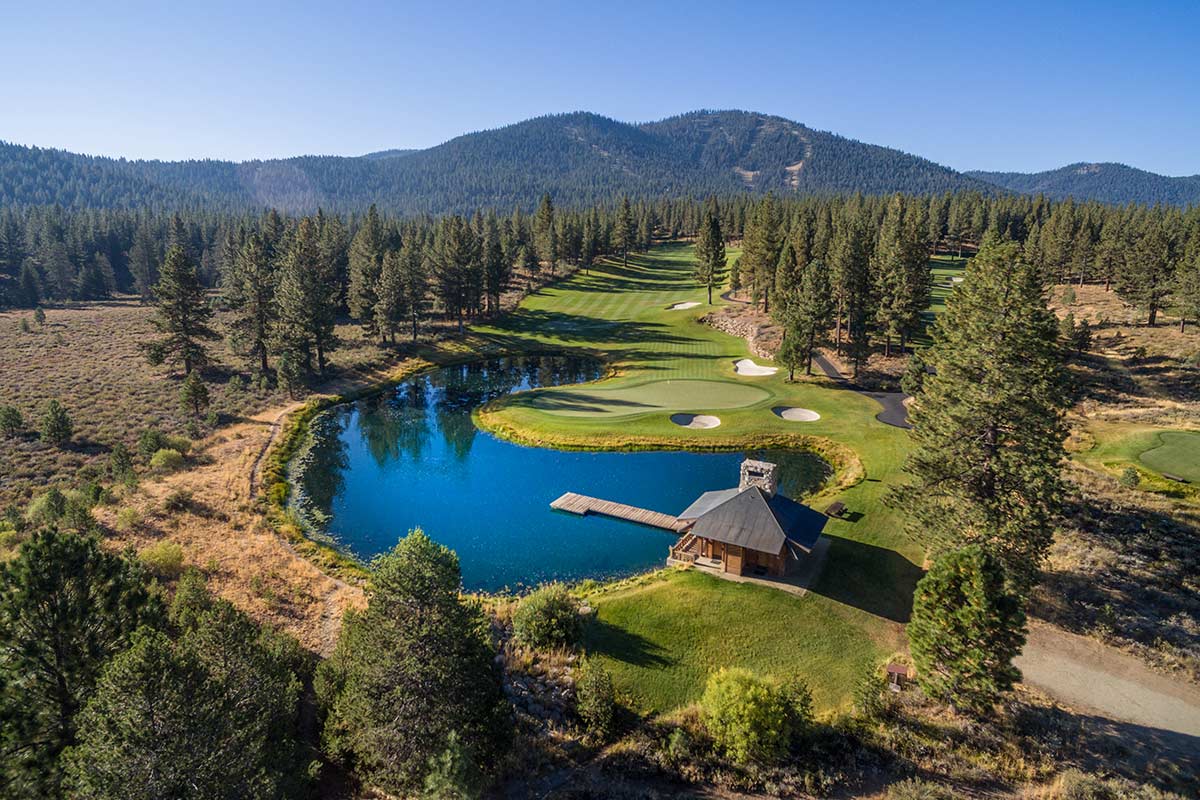
Please complete the form or call (530) 550-1102 for more information.