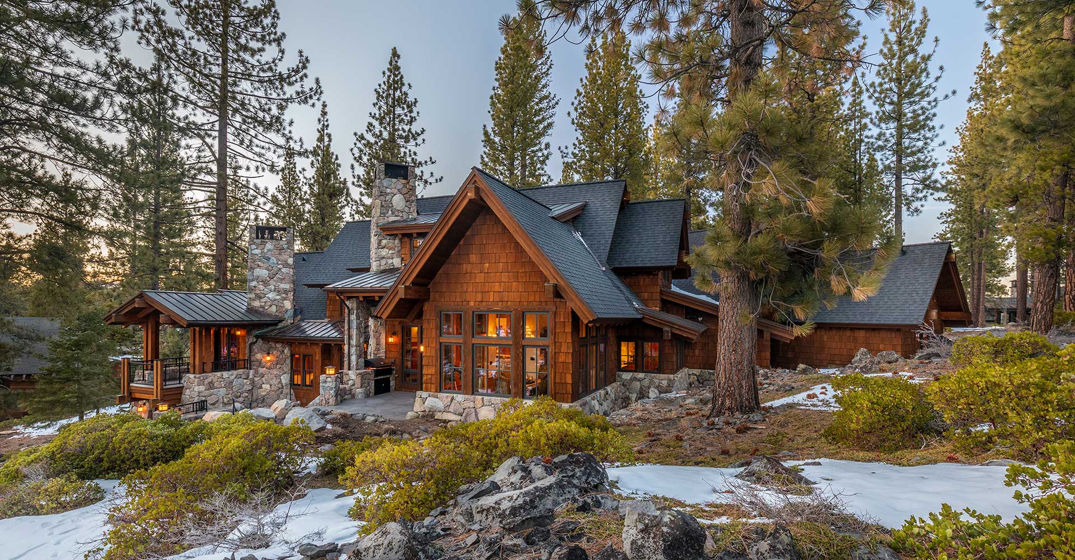
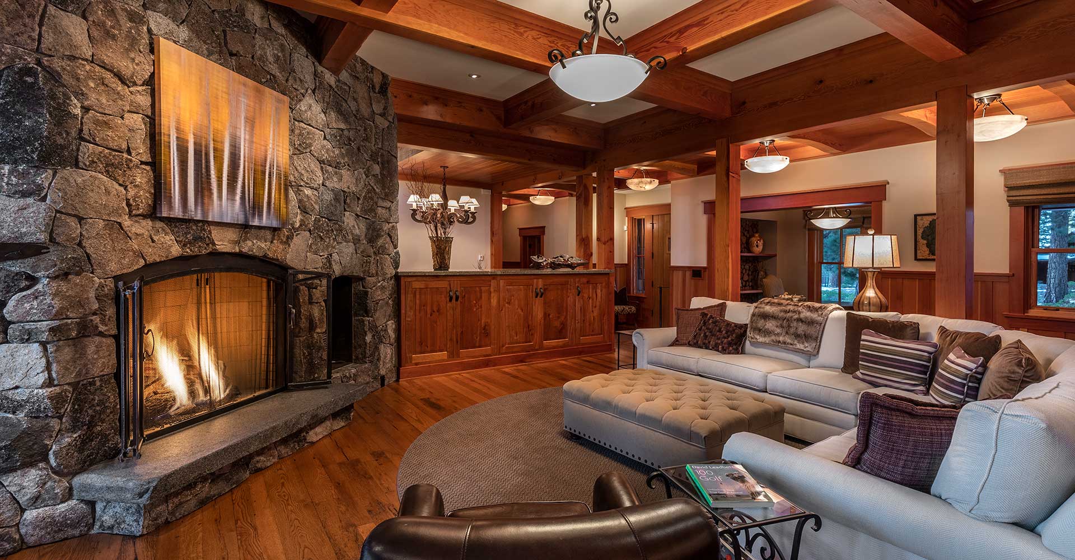
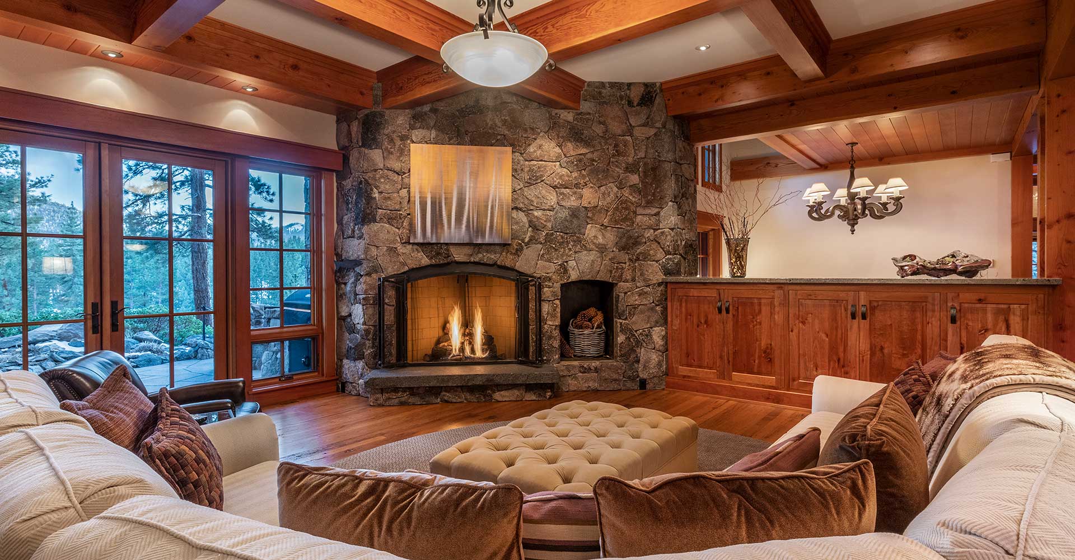
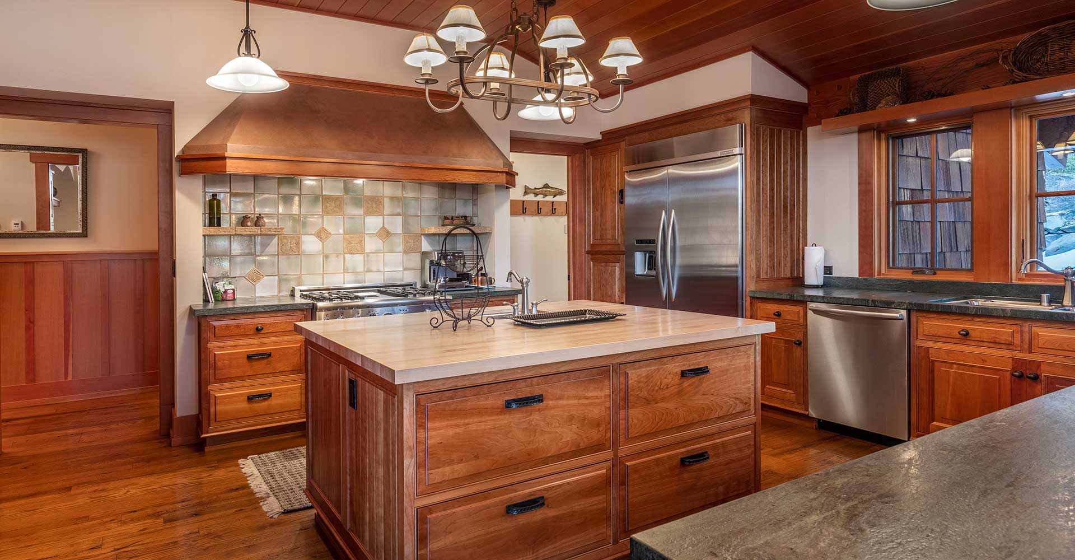
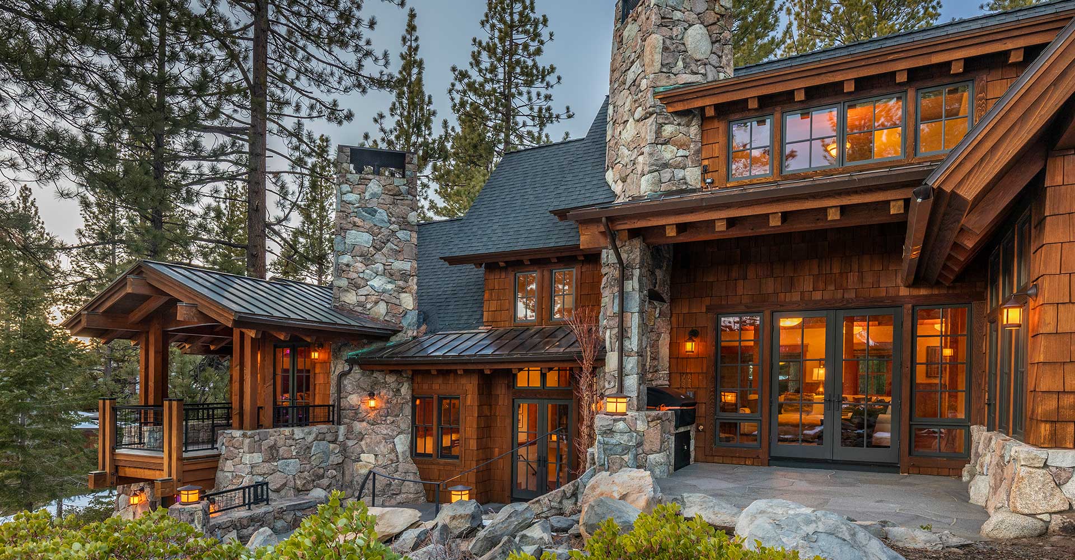
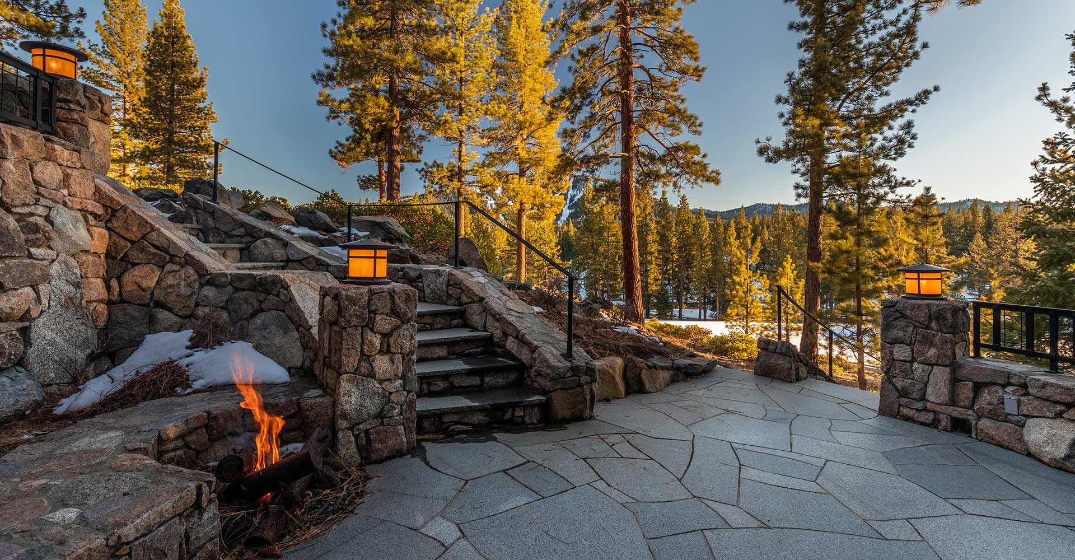
By night, the skies seen from this 3,934-square-foot Lahontan home’s cascade of patios are heavy on the Milky Way. When daytime comes, that same setting serves up stunning views of Lookout Mountain beyond and, below, the 8th hole of the par 3 course designed by Tom Weiskopf. Such is the sense of escape here, a vista that carries within as well, where full-frontal views are enjoyed from the great room with its attractively bold fireplace and the dining room with a profusion of windows to the world below and beyond. Doors from both rooms open to the main veranda and its feature attraction. The kitchen with its large counter and workspace is privy to the picture, as well. There’s a master wing to one side of this house with fireplace and a private balcony commanding views of the nearby mountains, the golf course, and the first light of the day. Up a flight of stairs are three bedrooms while the lower portion of the house features an office, bar space, and a media room/billiard hall/gym/sauna with two patios, the main one linking up with the other patios that are oriented toward Lookout Mountain and the 8th hole.
This 4-bedroom, 3+2 half bathroom home sits on a full acre that’s perfectly situated to take in one of Lahontan’s finest views. There are three fireplaces and storage nooks scattered throughout, along with a barbecue and firepit on the patios. Floors are reclaimed oak, cabinets are crafted from cherry, and kitchen counters are leathered green marble. As for the exterior, it’s a stunning display of granite stonework, along with – in full view of the patios – inspiring views of the golf course stretching out below and Lookout Mountain standing tall to the south.

Please complete the form or call (530) 550-1102 for more information.