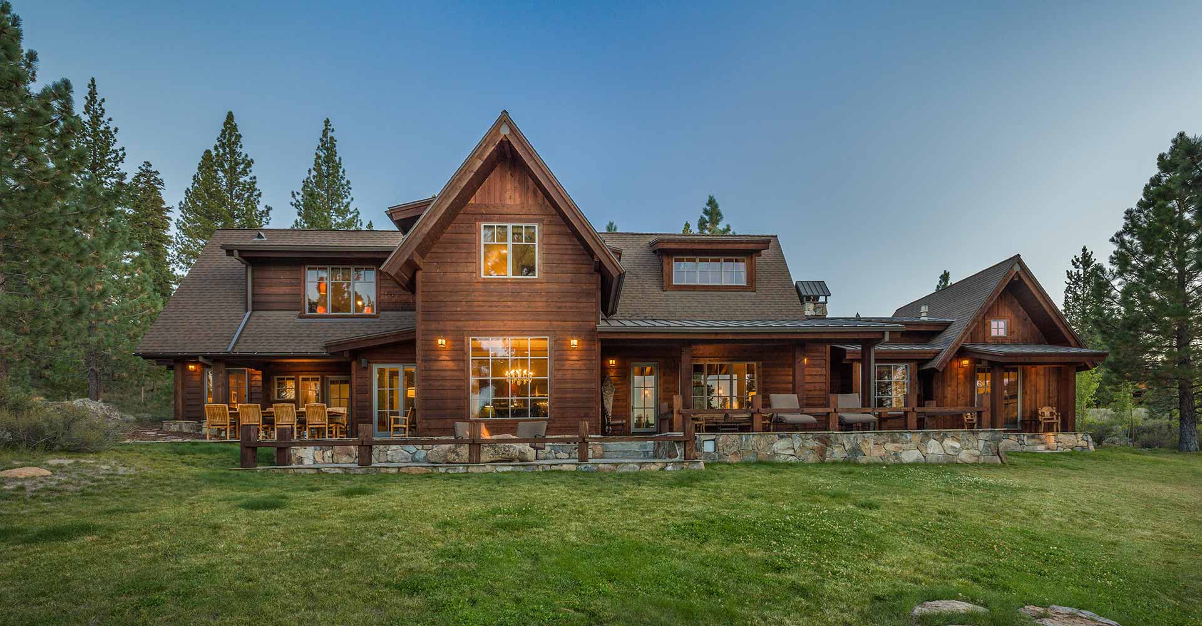
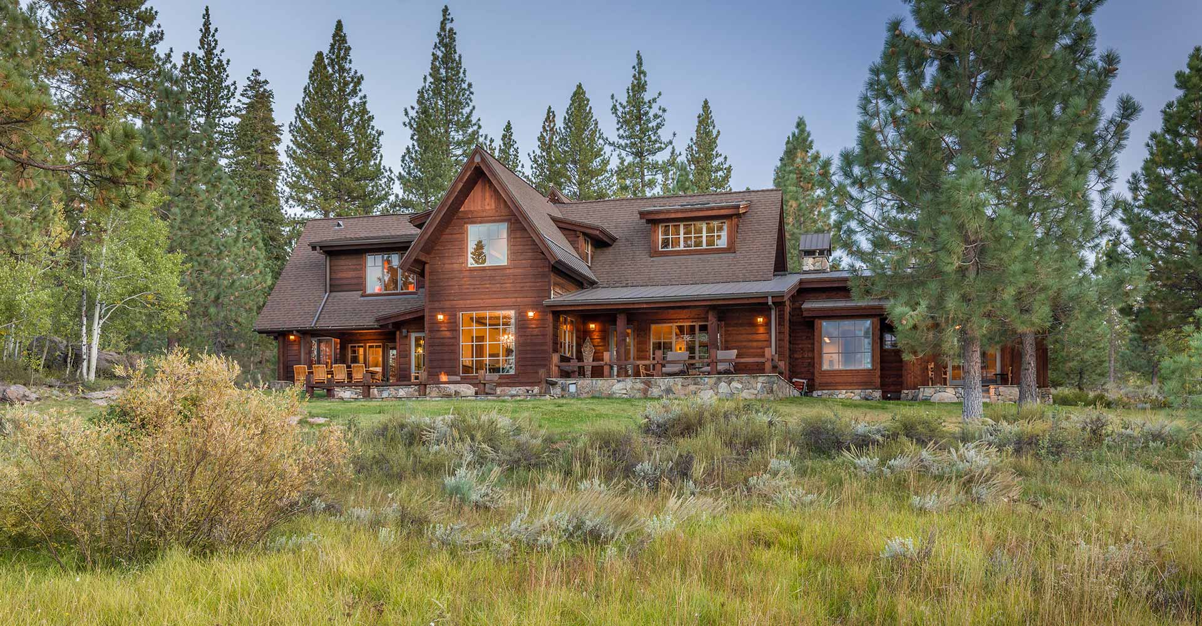
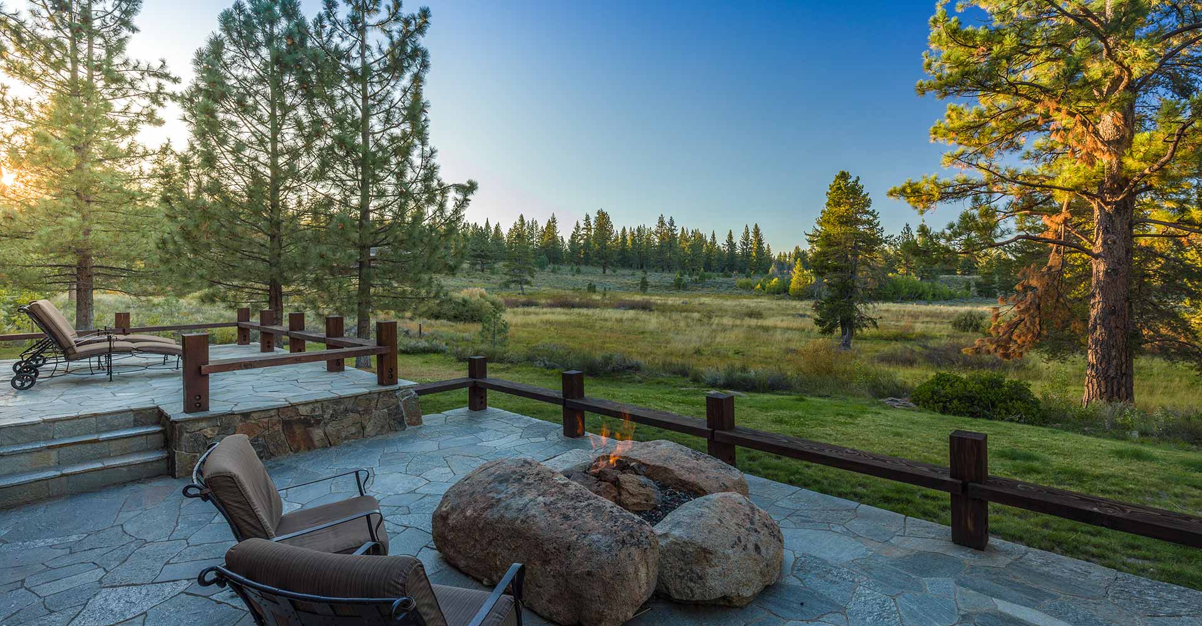
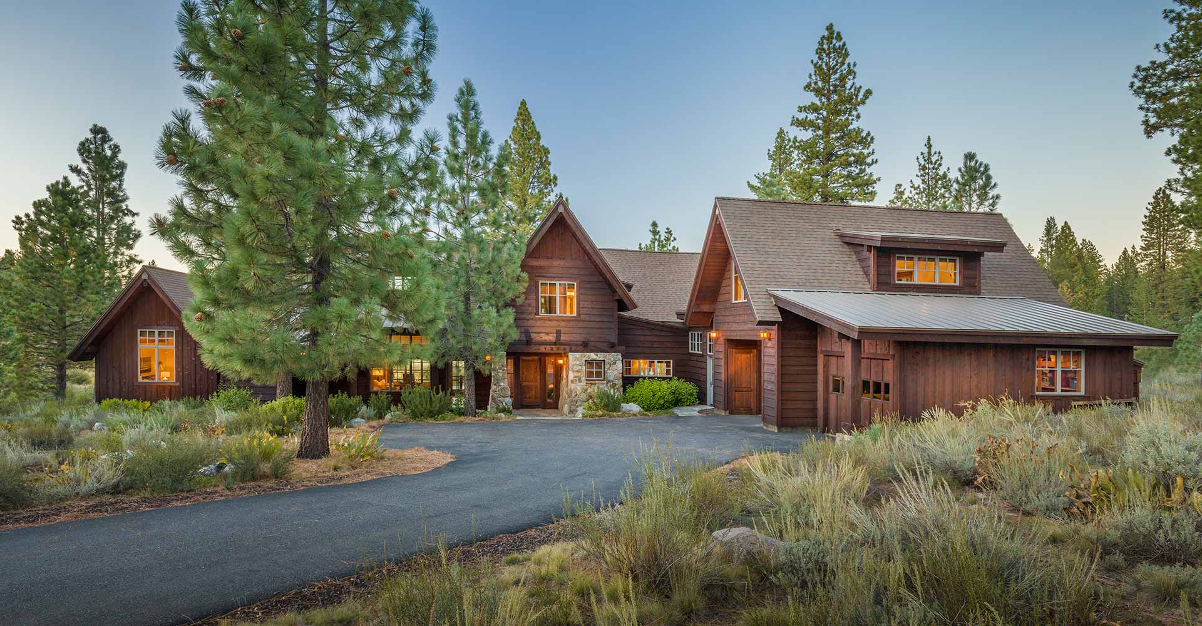
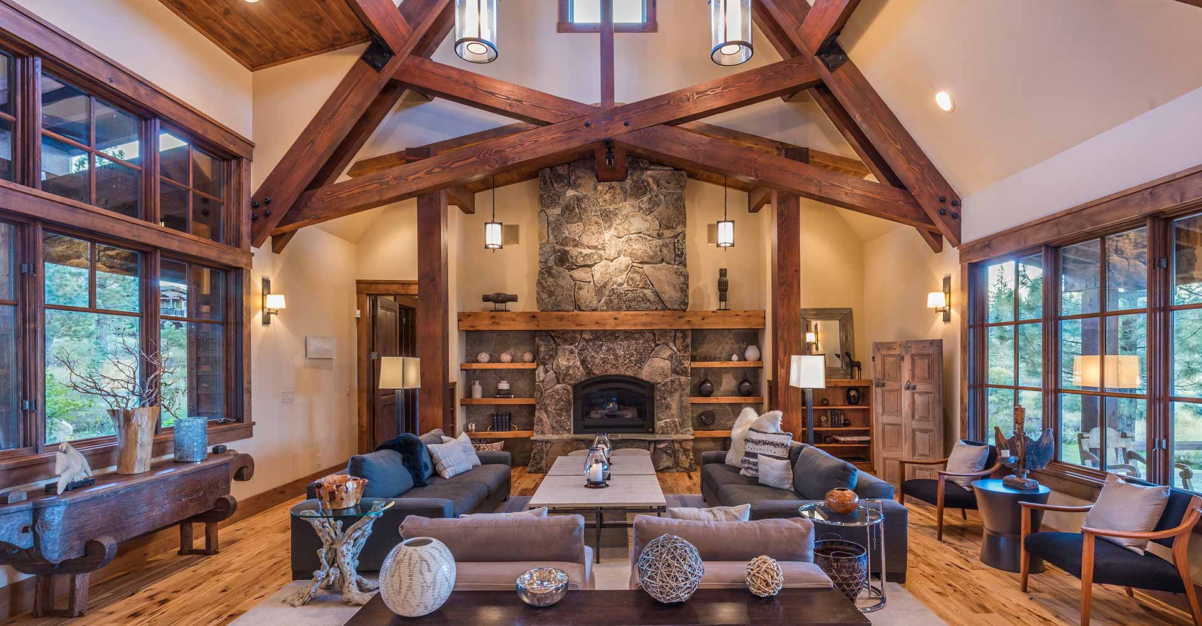
An over-the-shoulder glance as you approach the front door of this 5,013-square-foot-home reveals an elevated green and Lookout Mountain. It’s a fine sight. Step inside that door, however, and the scenery bumps up tenfold. Beyond the great room with its granite fireplace and tall ceilings laced with stout beams is an open meadow that serves up bouquets every summer. That’s the neighbor, an ever changing scene, enjoyed from not only the great room, but also from the kitchen, dining, and bedrooms. With a box seat to the show, the large patio with fire pit, covered dining and hot tub beckon the encore. To the left of the kitchen is the great room whose windows welcome the sun and stars and straight ahead is an intimate dining room while to the right is a media room. On the east wing of the house are two separate bedroom suites, one with a fireplace and desk while the other is a serene retreat. Above the great room is a sitting loft with a balcony view of the downstairs. At this level, you’ll find three bedroom suites, one overlooking a green of the par 3 golf course, the bunkroom and 3rd bedroom both with views of the natural meadow. The primary bedroom is on the main level, tucked away in its own wing with a fireplace, large bath, and intimate patio with steps leading to a large stretch of grass just a short walk from the meadow.
In all, this home features 7 beds and 7 baths. Interior materials consist of natural stone tiles, granite, and beautiful wood that present a warm and inviting retreat.
Architect: MWA Builder: Cotton Construction
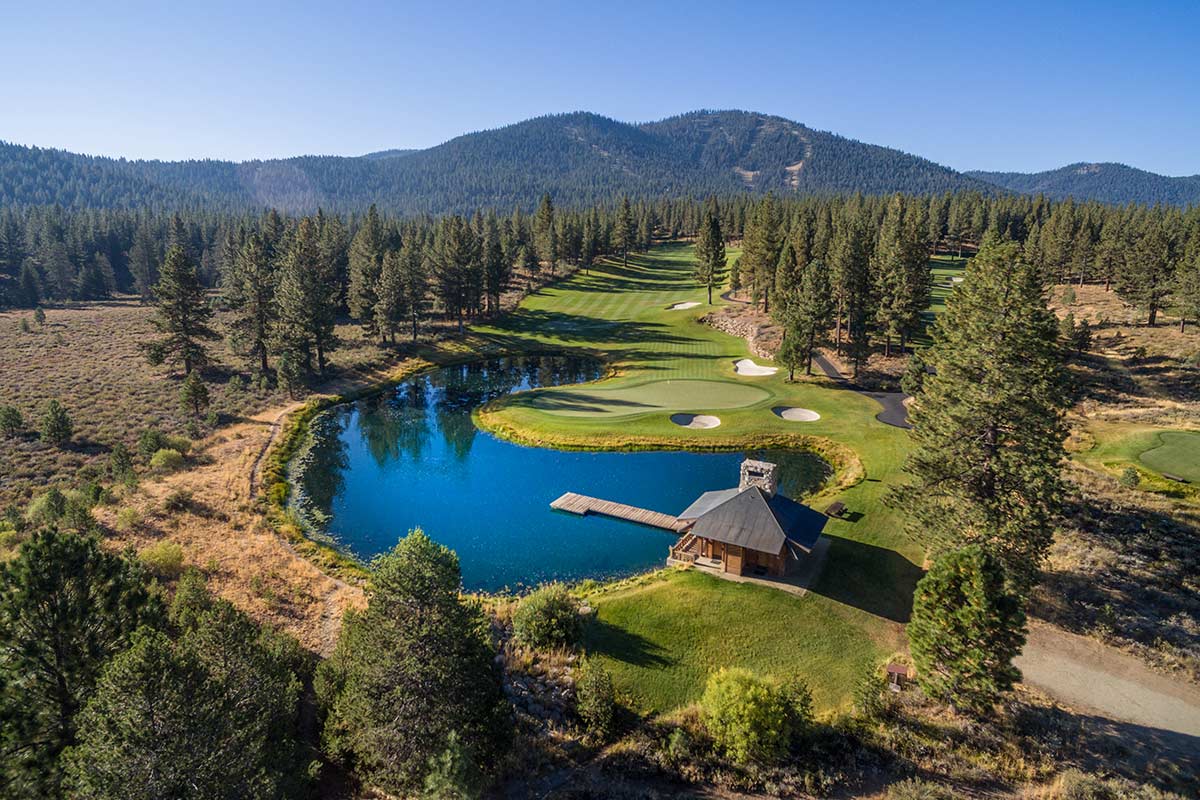
Please complete the form or call (530) 550-1102 for more information.