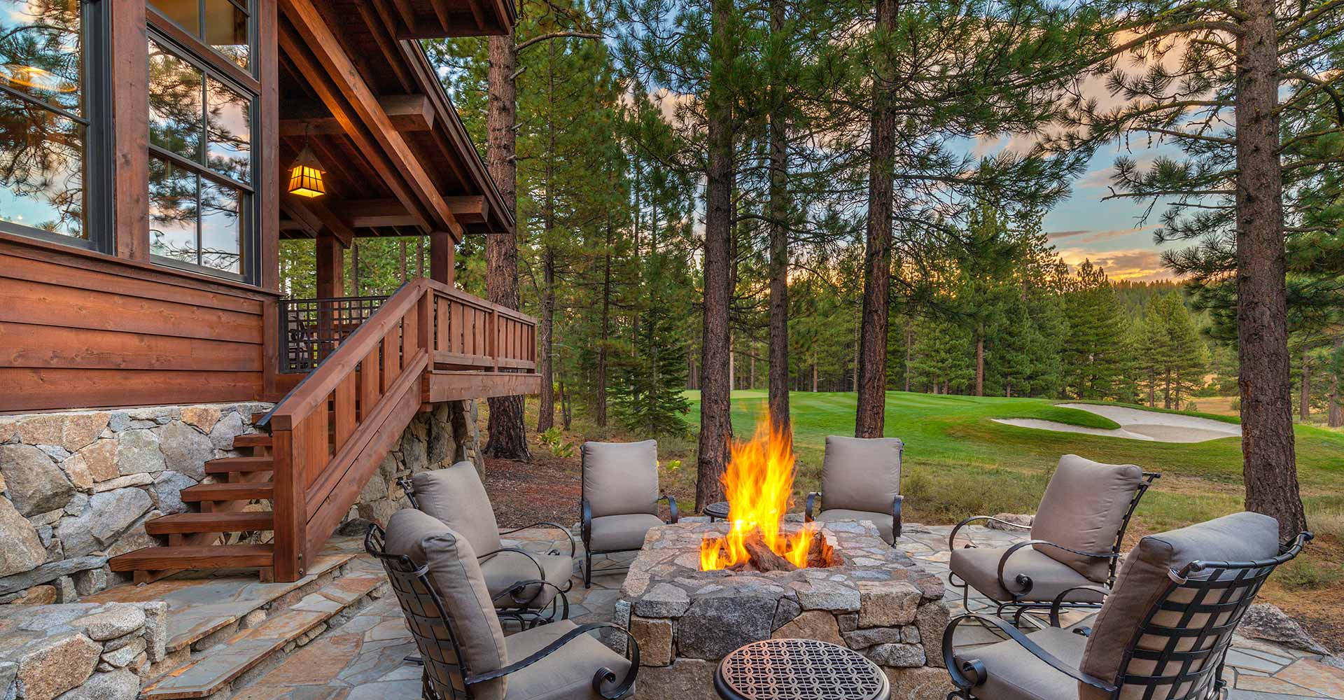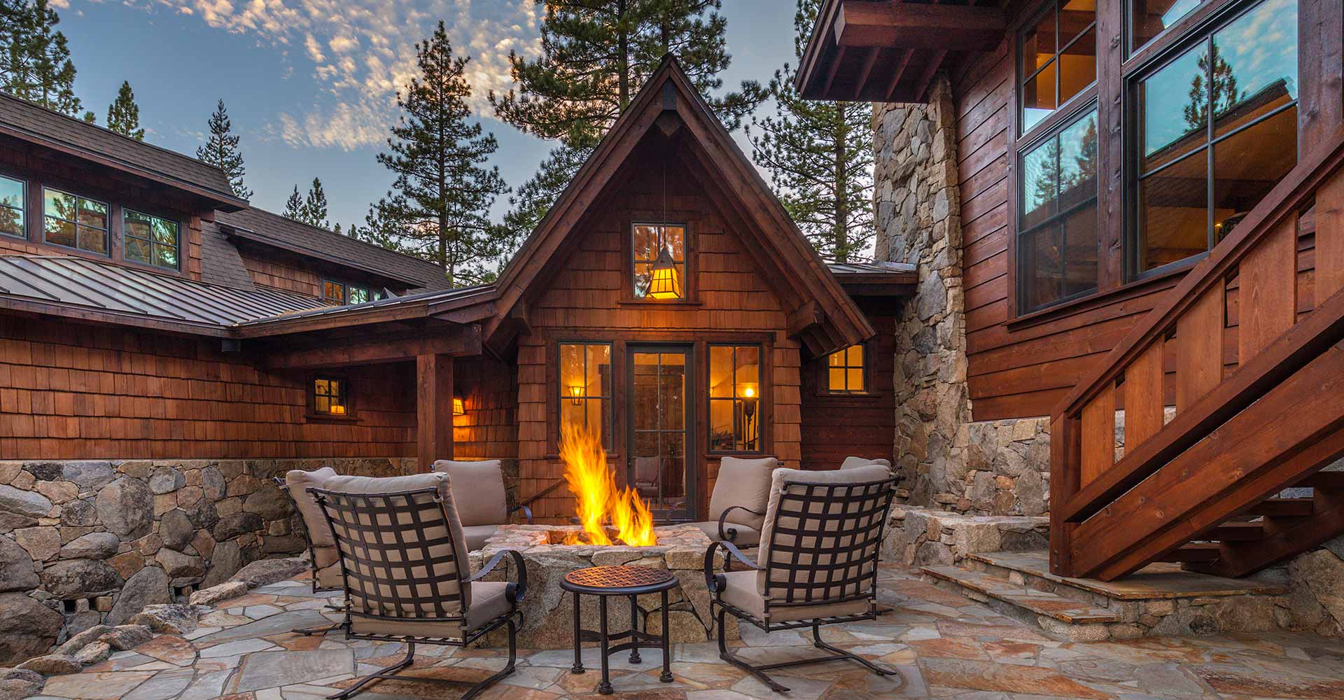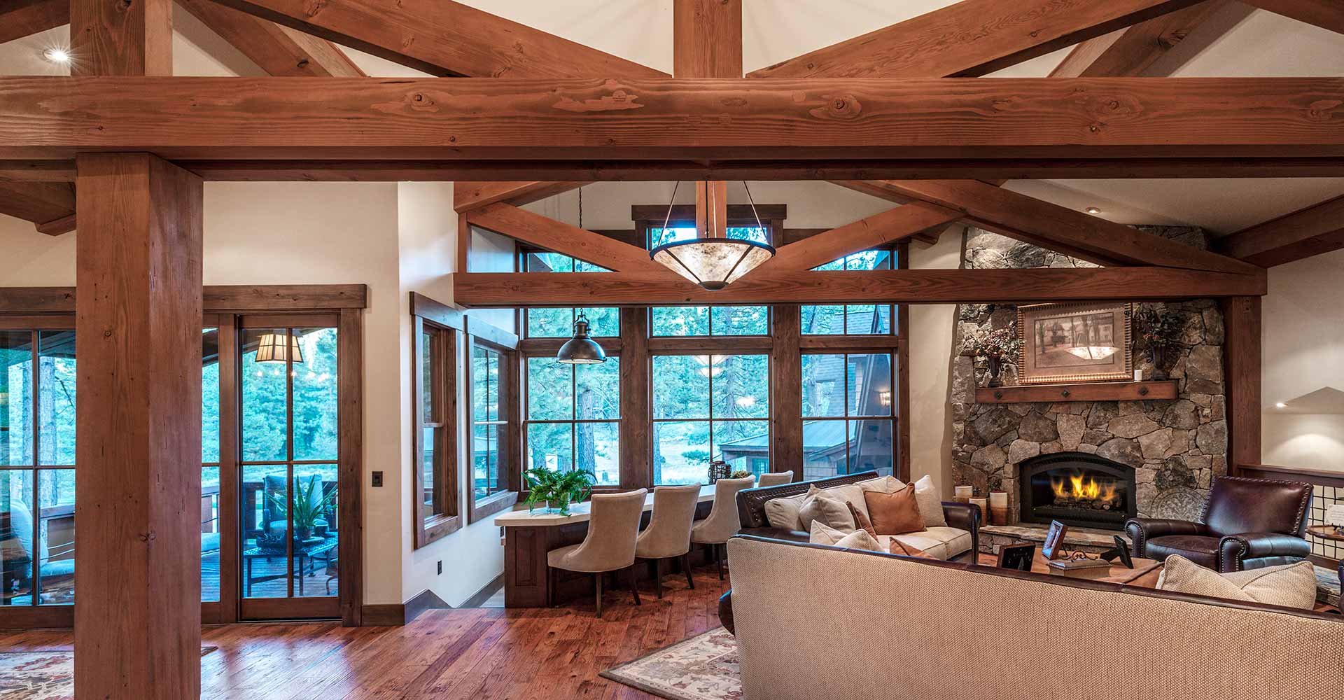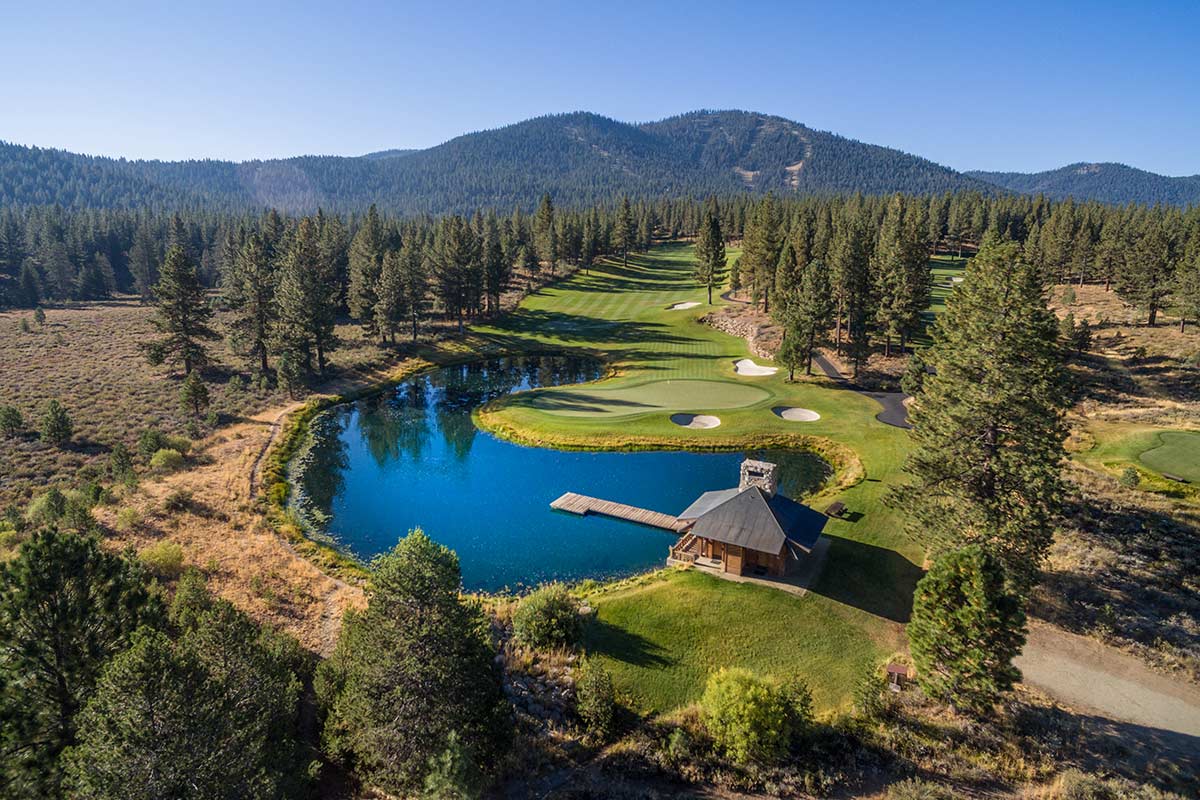



In the morning shade of the back veranda, two dads are fixed on the 11th hole, studying the breaks in the green and debating the calculations of a golfer. Nearby, three kids are gazing in the same direction, only further on toward fascinations of another sort, specifically the lizards and grasshoppers and frogs in the meadow on the far side of the forest. This afternoon, both parties may end up in their selected forms of heaven, but for now the comforts of this 5,457-square-foot Lahontan Golf Club home are too strong to resist. There’s coffee and bacon in the kitchen with the wide windows and big breakfast counter. In the media room, kickoff is only ten minutes away. The kitchen, dining room and great room area – the official heart of this 5-bed, 6.5-bath home – is buzzing with activity. Down the hall and above the media room is the kids’ room while up another flight of stairs lie two other bedrooms, including one with a balcony and views of the 11th hole. On the far side of this home is a separate primary wing whose primary bedroom features a large stone fireplace in the corner and a patio with gallery views of the course and forest. Nearby is a separate office while upstairs is a junior suite with big views and an expansive bath.
This home is situated at the end of a cul-de-sac and enjoys uninterrupted views of both the golf course and Lookout Mountain. The large kitchen counter is granite and the wooden floors downstairs are solid and handsome. There’s also a separate bar with views and a wine cellar below. Kitchen appliances include Sub-Zero and Viking. Centerpiece of the stone terrace in the backyard is a large firepit, perfect for recounting glories of the day and plotting the adventures of tomorrow.

Please complete the form or call (530) 550-1102 for more information.