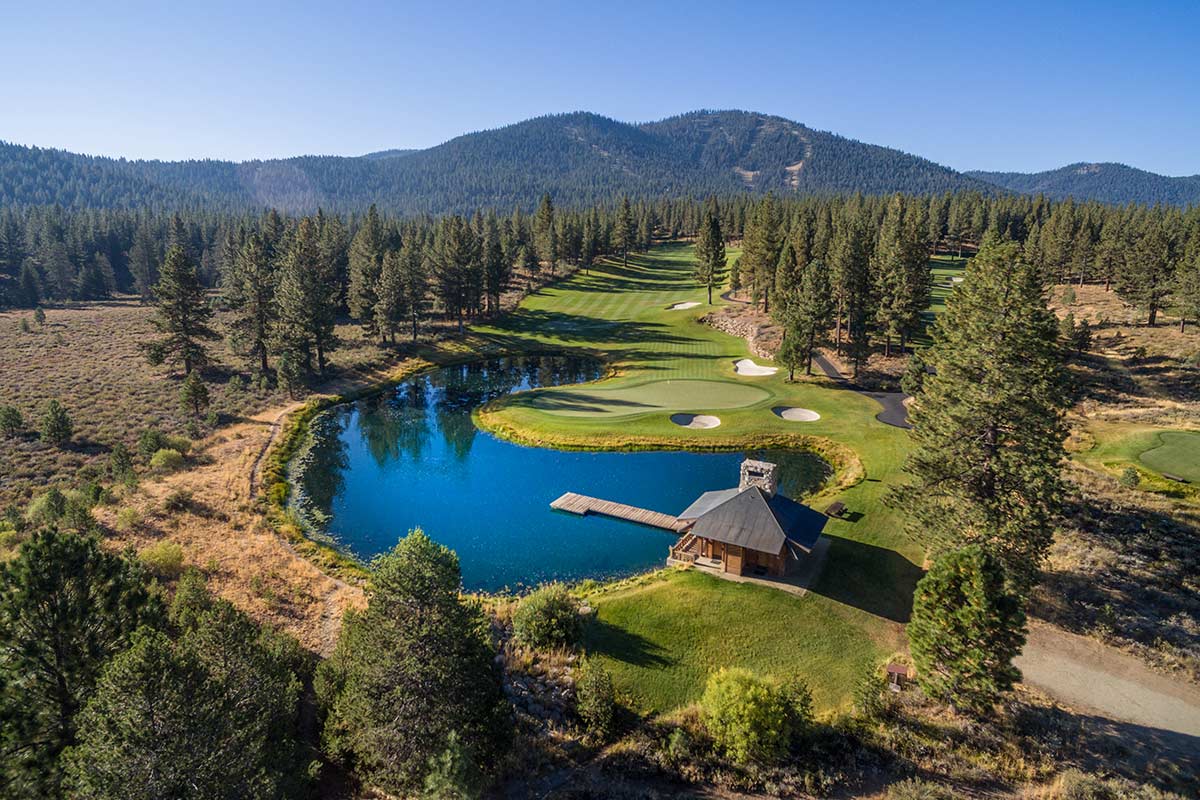One step into this Lahontan home and you sense it’s endowed with a range of amazing perspectives. First and foremost is the great room before you, with towering rock fireplace to your left and the emerald allure of the 15th green beyond. It’s only a taste of what’s to come from this 4 bedroom, 4+2 bathroom home. Just right of the entry, at the foot of a set of winding stairs, is a charming bar ideally situated between the great room and an enchanting kitchen area with low, stout beams, a butler’s pantry, large wood counter and access to the wrap-around deck overlooking forest and fairway. The nearby dining area is bookended by views of the course and the glow of a stone fireplace. Stage left of this 5,140 square foot home’s great room is a hallway leading past a large media room with big screen tv and movie projector. Further down the hall, just beyond the workspace, is a primary suite with a seating area, fireplace, daybed cove, golf course views, and a sunny bathroom suite with a fireplace above a large copper bathtub. One upstairs wing holds two bedrooms, one of which has an office and course views, the other with filtered views of Lookout Mountain. The stairs above the downstairs pub lead to a large game room with half-bath, mini kitchen, billiards, large stone fireplace, office, and views of the 15th fairway. Close by is a bunkroom with two doubles over twins and a separate double bed.
Of all the vantage points in this classic Tahoe home, the icing on the cake is perhaps that wraparound back porch that ties so much of this home together. From here, a fireplace, barbecue bay and outdoor dining area enjoy view of the forest, 15th green, and 16th tee box.

Please complete the form or call (530) 550-1102 for more information.