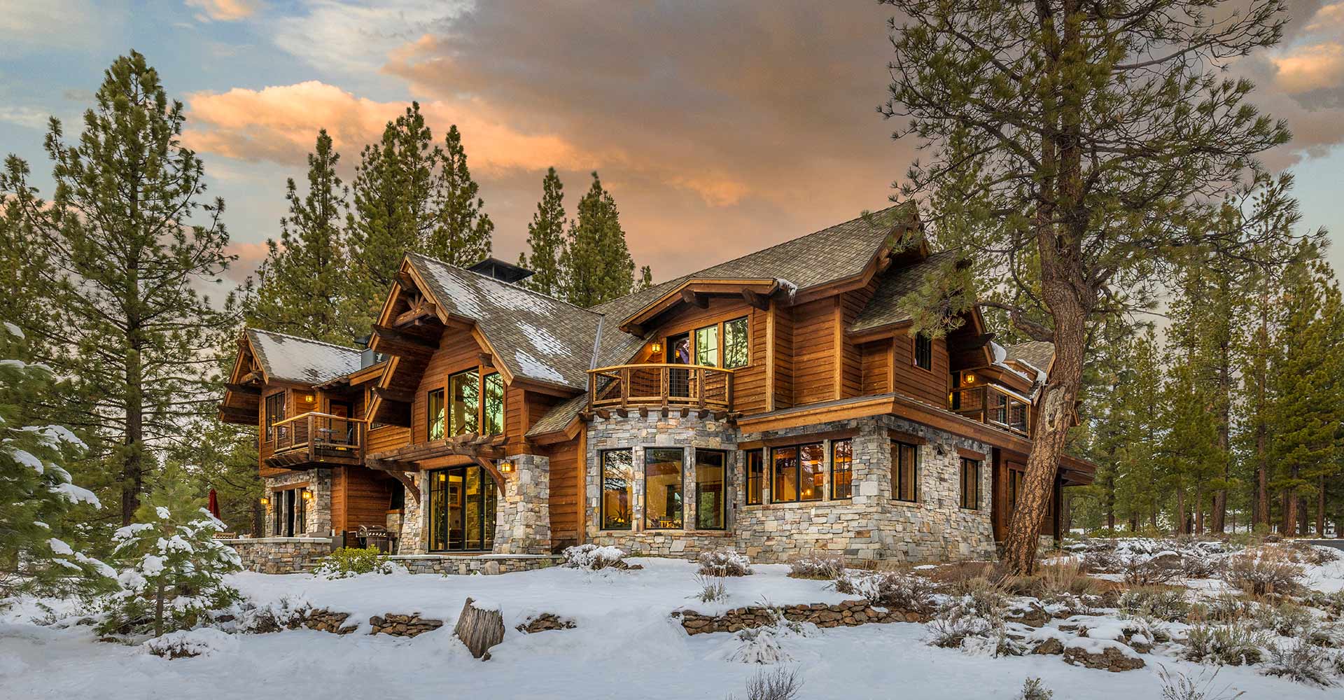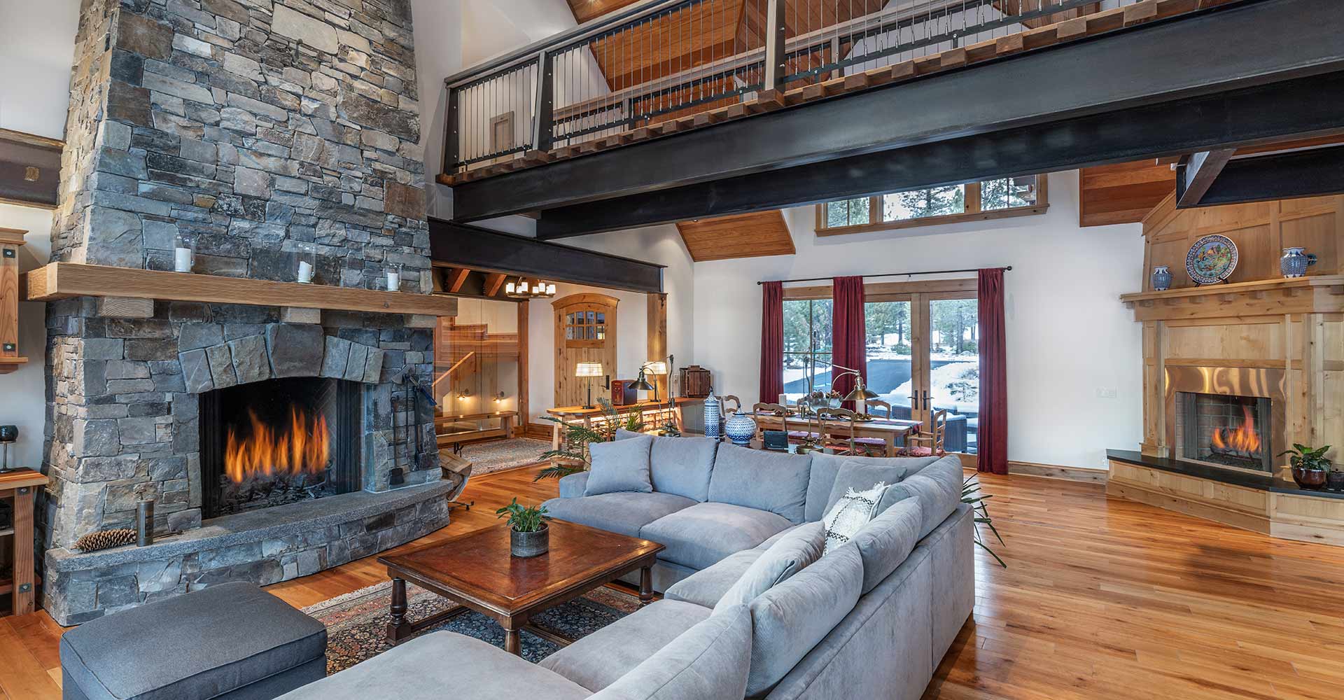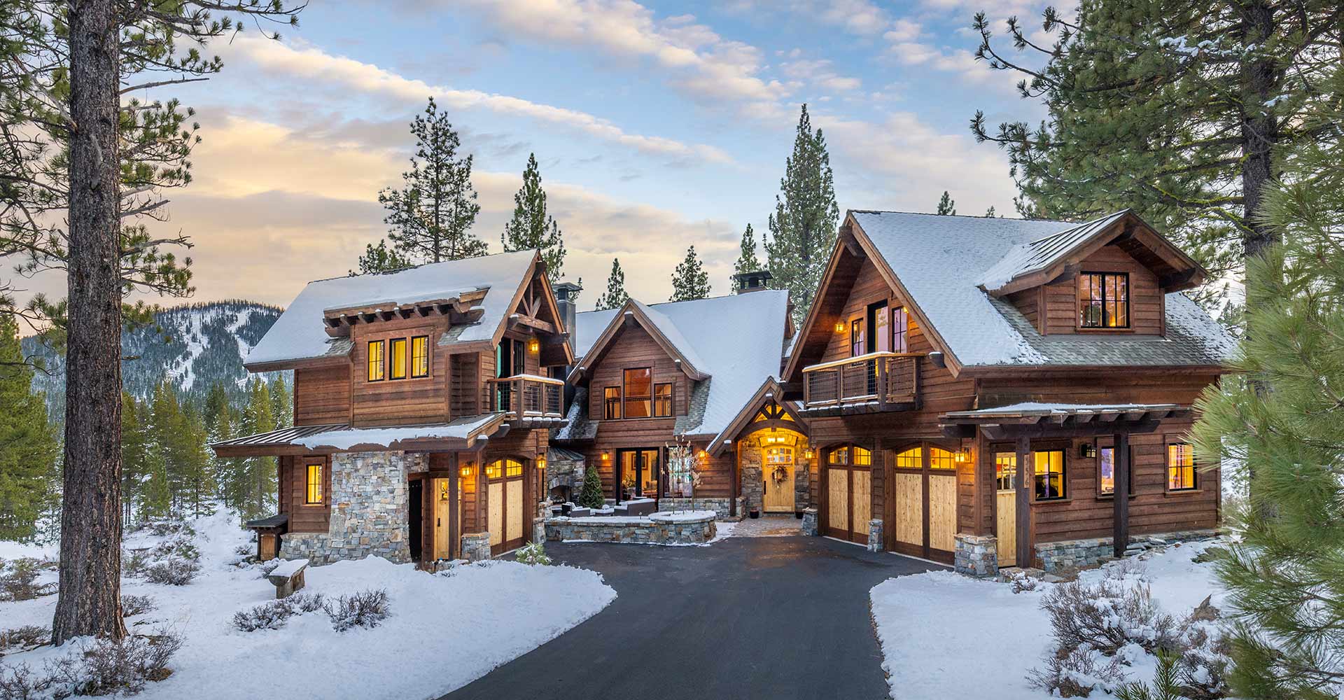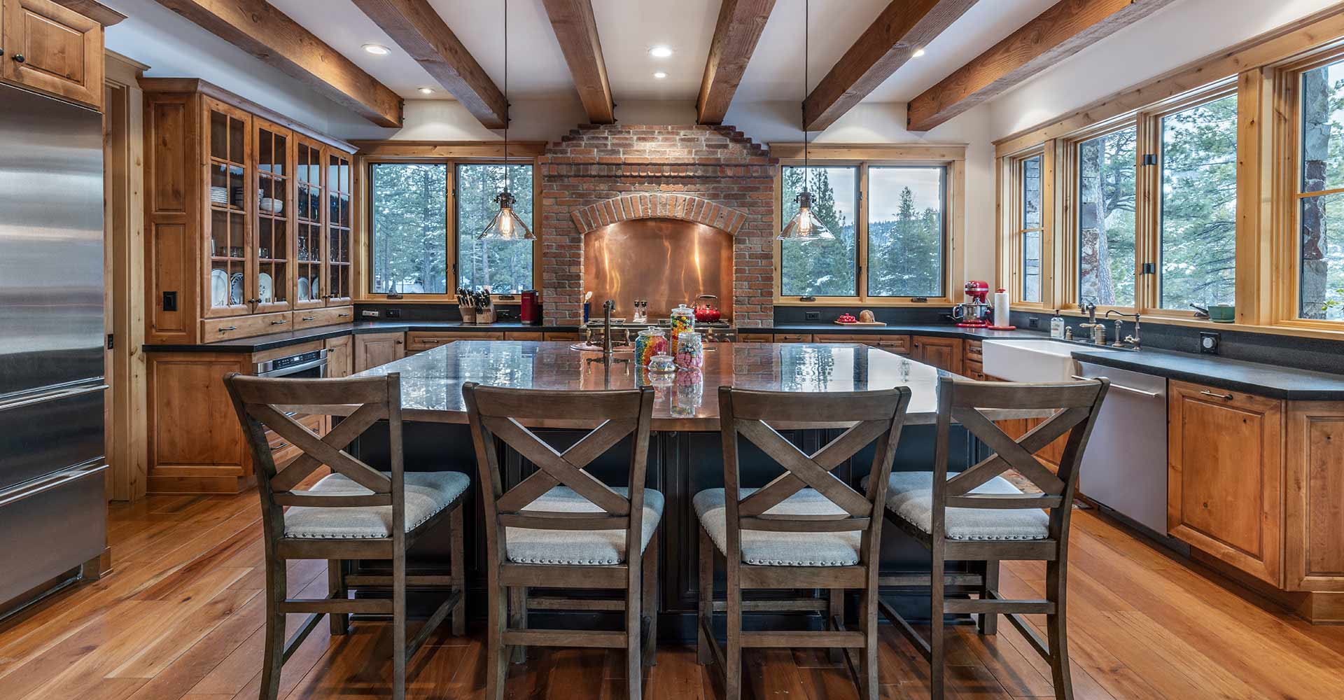



At daybreak in July, she’s into a cup of coffee on the patio watching the flowers unfold in the meadow behind the house. In six months time, she’ll close the day by looking beyond the linen white meadow and watching snowcats begin their nightly prowl on Lookout Mountain. It’s a scene shared by those sitting fireside in the great room, or by the firepit, in the hot tub, at the dining table, or from their bedroom balconies. This 5,158-square-foot Lahontan home was designed to take advantage of one of the area’s finest orientations. It was also conceived as a place of comfort, as a home that truly feels like a home that’s meant to be lived in. In addition to the 5.5 bathrooms and 5 bedrooms – each with its own balcony – there’s a spiral staircase leading to a media room and an elegant, elevated bridge traversing both upstairs bedroom wings. Below is the living space with bold, steel-beamed ceilings and two fireplaces, one a large stone wood-burning hearth and the other adjoining the dining room. A third fireplace is just left of the entry at the patio that welcomes friends and family to relax. The kitchen features a brick oven and a large, copper-topped counter, as well as a walk-through pantry that leads to another copper-topped work counter and office space. There’s a guest suite downstairs with views of the meadow and Lookout and access to the patio and hot tub. The primary suite upstairs has the same views, along with a corner fireplace, stone-cobbled shower, and a spacious tub for two. Even more spacious upstairs is a large office/game space that has its own fireplace and balcony. This home is along the community trail system and is adjacent to a hill that kids have dubbed one of the area’s finest for sledding. Finally, there’s that centerpiece of a meadow that can be seen from all points within the home and that acts as a living calendar that marks the changes from one season to the next.

Please complete the form or call (530) 550-1102 for more information.